The Pros and Cons of Aging in Place
A complete overview of the good and bad sides of aging in place.
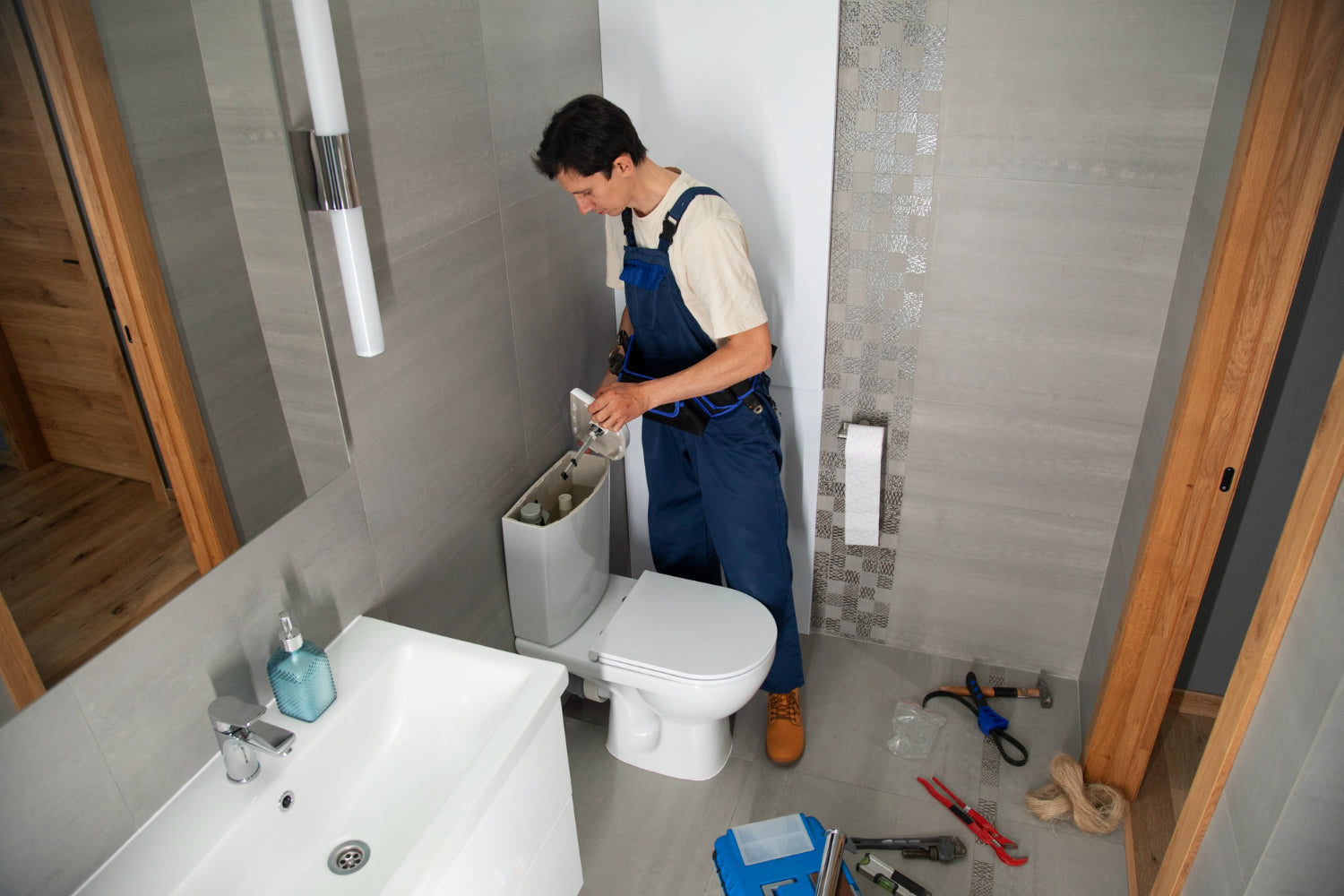
20 Aging in Place Bathroom Design Ideas
Must have bathroom modifications for easier and safer senior use.
Jump to a Section:
Related ARticles
- The Ultimate Guide to Aging in Place
- Aging in Place Statistics
- The Ultimate Aging in Place Checklist
- The Pros and Cons of Aging in Place
- Aging in Place Products
- Aging in Place Bathroom Design Ideas
- The Most Common Aging in Place Mistakes and How to Avoid Them
- Tips to Make Aging Gracefully More Manageable
Aging in place is one of the staples of retirement, with promises of independence, comfort, and relaxation.
93% of adults 55+ view it as an essential goal. They dream of retiring and remaining in their home through the end of their life.
However, aging in place brings a few challenges. Consider these statistics:
- The U.S. Census Bureau estimates that only 10% of U.S. homes are aging-ready
- The US Centers for Disease Control and Prevention reports that 1 in 4 Americans 65+ falls each year
- The National Institute of Aging found that 80% of senior falls happen in the bathroom
These findings pinpoint a significant issue for aging in place: elderly bathroom design.
Modern bathroom designs don't keep senior needs in mind. They often lack the necessary features to support independence and prevent falls. This can lead to life-threatening falls.
Aging in place is an essential and rewarding goal to have. This article discusses bathroom renovations for elderly individuals that can enhance safety, encourage independence, and support aging in place.

Safety
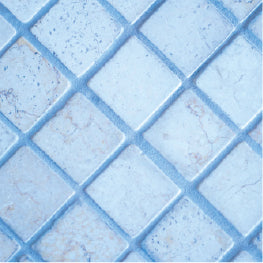
Slip Resistant Flooring
By nature, the bathroom is a wet environment. Because of this, it's paramount to install slip-resistant flooring.
When considering flooring, look for materials with a high slip resistance rating, also known as dynamic coefficient of friction. It's recommended to have a DCOF of .42 or higher for shower floors. However, this can increase if disabilities are present.
When choosing your bathroom flooring, there are a few options available:
- Vinyl is popular due to its affordability, durability, and options. It's available in various styles with textured surfaces that enhance slip resistance.
- Rubber offers excellent slip resistance, especially when wet. It's available in tiles or sheets and provides good cushioning and comfort.
- Cork offers good slip resistance and a naturally warm feel. However, it requires more maintenance and may not be ideal for high-moisture areas like the shower.
- Textured ceramic or porcelain tile: Select tiles with a matte finish and a textured surface for improved traction. Be aware that some textured tiles can be challenging to clean.
Consider the surface's surface texture if slip resistance is a significant priority. The greater the texture, the better the slip resistance. Look for flooring cut-in tiles with a pebble or diamond pattern. Avoid excessively smooth polished surfaces.
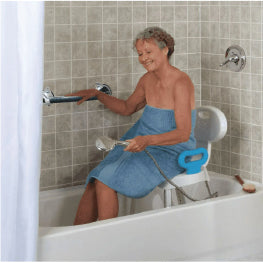
Strategically Placed Grab Bars (around the toilet, shower, and bathtub)
Installing grab bars throughout the bathroom can offer enhanced support for older adults with mobility issues. It's recommended to place a grab bar around the toilet and in the shower/bathtub.
When considering placement, analyze where most of the movement occurs. You want to ensure that, regardless of where one is in the bathroom, seniors always have a support source if needed. Larger bathrooms may require more grab bars throughout the space.
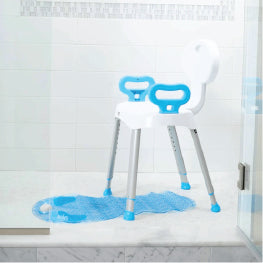
Shower Seat or Transfer Bench
Shower benches and seats are specialized bath safety aids that sit directly in the shower/tub. They feature waterproof materials that provide a comfortable place to sit while bathing. When deciding on which to choose, consider these differences:
- Shower seats are more compact but offer less sitting space.
- Transfer benches take up more room but offer more sitting space and can aid in transferring in and out of the shower/tub.
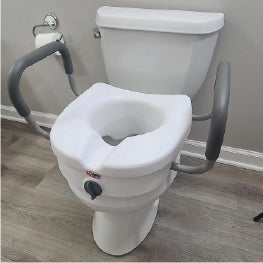
Toilet Seat Height of 17" to 19"
Sitting and standing can be challenging in old age. Standard toilets sit 15" to 16" from the floor to the top of the seat, which can be challenging for seniors.
For seniors, it's ideal to have a toilet that's 17" to 19" tall from the floor to the seat. This height is recommended by the Americans with Disabilities Act (ADA). There are two options to meet this height:
- Install a raised toilet seat. Raised toilet seats sit on the existing toilet to increase the sitting height. They're available in various styles and installation methods and come with or without handles for additional support.
- Install a comfort height toilet. Comfort height toilets are higher and typically meet the recommended 17" to 19" height. Some even go as high as 20".
The ideal height will vary depending on the person's physical abilities. Try to sit on surfaces at various heights to gauge what height feels most comfortable.
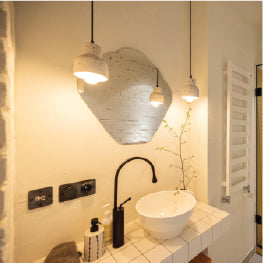
Improved Lighting: Layered Lighting with Night Lights
Vision is another sense that tends to dilapidate with old age. And because bathrooms typically don't have windows, adequate lighting is essential. Consider these bathroom lighting tips:
- Utilize layered lighting with ambient, task, and accent lighting.
- Strategically place focus lighting throughout the bathroom for specific areas, such as the sink and shower.
- Make sure you have adequate light levels. Recommend light levels of 646 lumens for those 60+ and 968 lumens for those 80+.
- Try to avoid glare by pointing vanities up for indirect light.
- Opt for warm, white, or neutral white color temperatures (300K to 4000K). These mimic natural light and provide better visibility for those with reduced color perception.
- Avoid cool white sources (over 5000K), which can create harsh shadows and may be uncomfortable for aging eyes.
- Install a dimmer switch to turn down light intensity when needed.
- Install a night light for dim lighting at night.
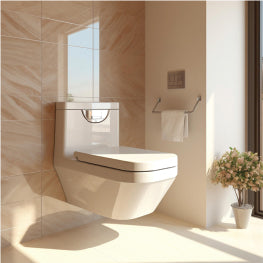
Consider a Bidet or Bidet Attachment for Improved Hygiene
Bidets offer a more accessible and sanitary way for seniors to wipe themselves. For those with limited range of motion, they can be significantly helpful. Bidets are available as a complete toilet or a more affordable toilet attachment.
Accessibility
When considering bathroom design for elderly people, accessibility is a crucial area to address. An accessible bathroom is one that anyone can use easily, no matter their physical abilities.
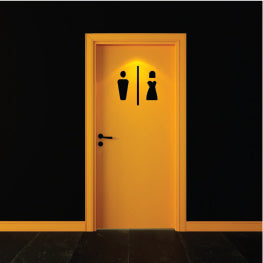
Wide Doorways (at least 32")
Wider doorways make entering and exiting the bathroom more accessible, especially for those who use a mobility aid. Even if you don't use a mobility aid, widening doorways prepares you for the future should you use one. And if you use a wheelchair, a wide doorway is vital for wheelchair accessibility.
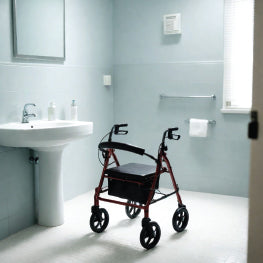
Clear Space for Mobility Aids
Mobility aids are prevalent among seniors. 35-40% of adults 65+ use some assistive device. And because mobility aids take up space, it's essential to have clear space to utilize them in the bathroom. Consider these tips for clear space:
- Wheelchairs, walkers, and rollators should be able to make a 360-degree turn in front of the toilet and vanity.
- There should be at least 21" to 30" of clear space in front of the toilet and shower/tub entrance.
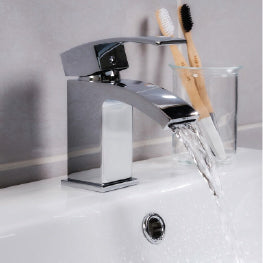
Lever-Handled Faucets
Knob-style faucets can be challenging for seniors to use, especially with arthritis. Install lever-handled faucets in the tub/shower and sink to counteract this. These have a much easier grip, and one can turn them on/off with their elbow or wrist.
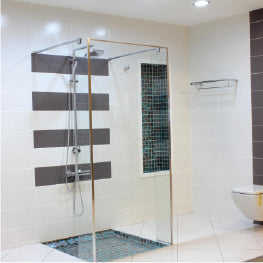
Shower with a Curbless Entry or Low Curb
It's always recommended that a curbless walk-in shower be installed when possible. Curbless showers are much safer and more accessible for seniors to step in and out of.
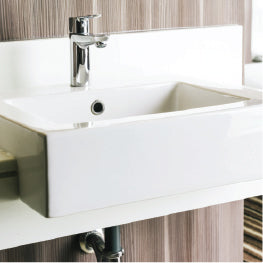
Wall Mounted Sink for Knee Clearance
Wall-mounted sinks present a way to clear up floor space for easier maneuvering with mobility aids. They attach directly to the wall and don't have a base compared to traditional sinks. This can reduce tripping hazards and make using the sink easier should a senior need to lean against the sink for stability.
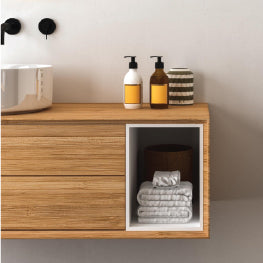
Pull-Out Drawers and Shelves for Lower Cabinets
Traditional drawers and shelves on lower cabinets can be challenging for seniors to use. They require bending over and sifting through to find items, which can be an accessibility issue. Pull-out drawers and shelves slide out to make finding items easier. When choosing:
- Opt for shallower drawers around 12" to 18" deep.
- Consider installing pull-out shelves at various heights to accommodate frequently used items within easy reach.
- Choose easy-to-grip handles or knobs for smooth drawer and shelf operation.
Functionality
Not to be confused with accessibility, functionality focuses on ensuring the bathroom space and items work well for their intended use. This section offers bathroom ideas for the elderly to retain a fully functioning bathroom.
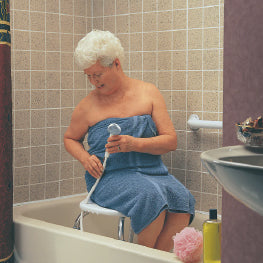
Handheld Shower Spray
A handheld shower spray is a great addition for those using a bath seat or transfer bench. They remove the need to move around while bathing.
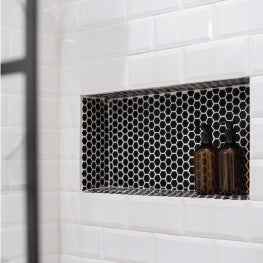
Built-in Shower Niche for Toiletries
A built-in shower niche is a shelf installed directly into the shower/tub wall. They remove the need for a shower caddy and provide a designated spot for storing toiletries within easy reach. This eliminates the need to bend over and reach for items on the floor. When installing a shower niche:
- Make the nich 12" wide by 8" deep to accommodate standard-size shampoo and conditioner bottles.
- Place the niche in an easy-to-reach spot while seated and standing. This is typically between 36" and 48" from the floor.
- Choose waterproof and easy-to-clean materials. We recommend tiled walls with sealed grout, plastic shower wall inserts, or prefabricated niche inserts.
- Ensure the niche has a slight downward slope towards the shower floor or a built-in channel to prevent water pooling and soap scum accumulation.
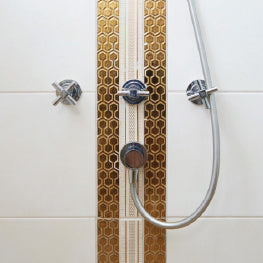
Easy to Reach Shower Controls with Clear Labeling
Shower controls should be easy for seniors to read, understand, and use. Their markings should be large and easy to read if the senior has a vision impairment. Place the controls between 34" and 48" from the floor.
Additional Tips
When it comes to bathroom design for aging in place, it's essential to consider not just what you're adding but also the approach. This section offers extra tips to consider when remodeling.
Involve the User in the Process
Investing time and money to make a senior-friendly bathroom without involving the user is pointless. Be sure to get their feedback and identify any challenges and preferences they might have. This can give you a clear direction for what you should focus on when making changes.
Incorporate Universal Design Practices
Universal design involves creating a space everyone can use without requiring particular changes or designs. The goal is to be inclusive and ensure everyone can use a space, regardless of age, ability, or disability. A few standard universal design practices include:
- Wide doorways and bathroom space Lever handles on faucets Ramped entrances Automatic doors
- Lever handles on faucets
- Ramped entrances
- Automatic doors
When considering universal design, think about potential needs that may arise as you age. These needs include requiring more space for a mobility aid, a shower seat, or a grab bar. Remember that just because you don't need it now does not mean you won't in the future. Universal design can save you time, energy, and money because you won't need additional changes.
Consider Specific, Condition-Based Needs
Certain conditions require various adjustments to be made. For example, a senior with arthritis may struggle with knob-style handles. A person in a wheelchair will require a walk-in tub or shower and ample space for the wheelchair. Before you do anything, you must gather a list of needs and what modifications will meet them.
Gather Your List of Needs with a Budget
Any remodeling project can get expensive fast. Identify your list of needs and create an itemized budget to prevent going over your budget. This will give you a clear idea of how much it will cost and prevent you from going over budget.
Hire a Certified Aging in Place Specialist
A certified aging-in-place specialist (CAPS) is trained to understand the needs of older adults. They have completed specific training and certifications. They come in various professions, such as home remodelers, physical therapists, and health professionals. Learn more about them in this detailed guide.
A CAPS remodeler can modify the bathroom to meet an older person's needs. They can also ensure that the design is suitable for everyone. They can help identify gaps in your bathroom design that may not come to mind.
Helpful Resources
Taking on a bathroom remodel can be a daunting task. Below are a few resources to help you with old age bathroom design.
Government Agencies
- U.S. Department of Housing and Urban Development (HUD): Provides information and resources for home modifications, including financial assistance programs for qualifying seniors.
- National Institute on Aging (NIA): Offers resources on aging-in-place design principles and creating safe and accessible homes for seniors.
- Administration for Community Living (ACL): Provides resources on various assistive technologies for older adults, including bathroom safety products.
Non-Profit Organizations
- Aging Care: A comprehensive online resource for information and support for caregivers and families dealing with aging-related issues. They offer articles and guides on bathroom remodeling for seniors.
- AARP: Provides resources and guides on home safety and accessibility for older adults, including bathroom design considerations.
- National Center for Universal Design: A leading center promoting universal design principles. They offer resources and guidelines for creating accessible and user-friendly homes.
Industry Associations
- National Kitchen and Bath Association (NKBA): Offers bathroom planning resources, including design guidelines and standards for accessible bathroom design.
- National Association of Home Builders (NAHB): Provides resources and information on aging-in-place remodeling, including bathroom modifications.
Additional Resources
- HomeAdvisor: Connects homeowners with pre-screened contractors specializing in bathroom remodeling.
About the Author

Brandon Landgraf is the Digital Marketing Manager for Carex Health Brands. He finds passion and fulfillment in creating content that enhances, improves, and enlivens others' quality of life. All of his written work is formulated to not only offer essential advice and tips but back it with proven studies and experts. His mission is to connect with readers and provide steps to make their lives better.
You can connect with him on LinkedIn here.
About Carex Health Brands
Carex is your one-stop shop for home medical equipment and for products that assist caregivers with providing the best possible support and care for their loved ones. Carex Health Brands has been the branded leader in in-home, self-care medical products for over 35 years. Our goal is to improve the lives of our customers by bring them quality products that bring dignity back to their lives. With our three nationally distributed brands, Carex Health Brands serves national, regional and independent food, drug and mass retailers along with wholesalers, distributors and medical dealers.

