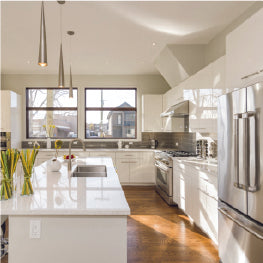The Ultimate List of Aging in Place Home Modifications
An in-depth guide to every modification to make to age in place comfortably.
Related Articles
- The Ultimate Guide to Aging in Place
- Aging in Place Statistics
- The Ultimate Aging in Place Checklist
- The Ultimate List of Aging in Place Home Modifications
- The Pros and Cons of Aging in Place
- The Most Common Aging in Place Mistakes and How to Avoid Them
- Tips to Make Aging Gracefully More Manageable
For older adults, aging in place is a key part of the American dream. So important that 93% of adults 55+ consider it essential.
However, aging in place requires a few changes to your home to ensure safety, comfort, and convenience. According to the US Census Bureau, only 10% of American homes are ready for aging, and that's a problem. As we age, mobility issues rise, and the risk of falls increases. That's why making the proper modifications to your home to age in place successfully is crucial.
If you or a loved one is aging in place, then this guide is a must-read. In it, we'll provide you with all the essential information you need. We will assist you in modifying your bathroom, kitchen, living room, and other areas. Our goal is to create a safe and comfortable environment that enables you to live in your home as you age.
What are Home Modifications for Aging in Place?
Aging in place remodeling means changing your home to make it easier, safer, and more comfortable for older people. This involves making necessary changes to the house to adapt to seniors' mental and physical abilities.
Changes can range from small updates like adding grab bars to larger ones like widening hallways for accessibility. Each modification tailors to the specific limitations of the individual residing in the home.
Home modifications help older adults stay in their homes longer and avoid moving to assisted living facilities.
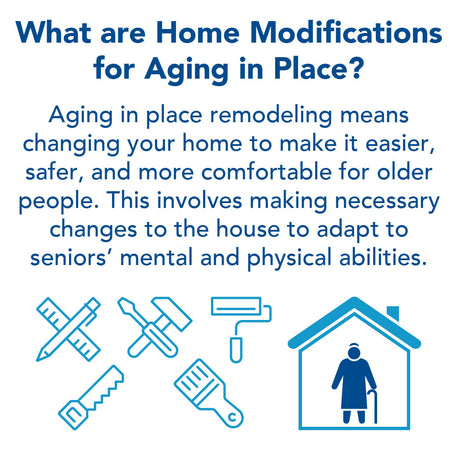
Key Areas to Address When Senior Home Remodeling

Home Floor Plan
Many standard home floor plans are not suitable for seniors. They often have stairs, narrow doors & halls that make it difficult for mobility aids, and lack grab bars for support. Standard home floor plans may not be safe for seniors with physical limitations.
This section is all about aging in place home design. It offers important changes needed for safe and comfortable senior living spaces.
Prioritize Single-Level Living
- Consider having a bedroom, bathroom, and living space on the first floor to avoid the risk of falls associated with stairs.
Create an Open Floor Plan
- Widen doorways to 36" for improved accessibility and flow. Removing non-structural walls can also create larger and more navigable rooms.
- Connect your kitchen, dining, and living room for better movement and supervision.
Maximize Usable Space
- Rearrange furniture to clear pathways and remove clutter.
- Opt for furniture with rounded edges and avoid bulky items that obstruct movement.
- Install built-in storage such as cabinets or shelves.
- Replace swinging doors with pocket or sliding doors.
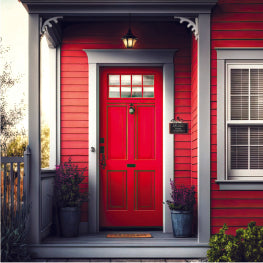
Interior and Exterior Entryways
Standard entryways pose an accessibility and safety threat to seniors in many ways. Doorways are often too small for wheelchairs, bumpy, and hard to open/close.
- Widen doorways to at least 32", ideally 36", for easier maneuvering.
- Eliminate thresholds or reduce them to ½". Install a ramped threshold pad for a smooth entry.
- Replace doorknobs with easy-grip lever handles that require minimal strength and twisting.
- Consider automatic door openers for effortless entry and exit, especially helpful for those with limited mobility or carrying groceries.
- Install motion sensor lights near entryways for visibility.
- Add a seat near exterior entryways for resting while putting on shoes or taking off packages.
- Place storage such as coat hooks or a shelf near the front door.
- Install a smart doorbell for added security.

Hallways
Standard hallways don't accommodate the physical issues that come with aging. They may not be wide enough for mobility aids, have uneven flooring, and pose a fall risk from clutter.
- Make halls at least 36 inches wide to accommodate mobility aids. This may require rearranging furniture or remodeling the halls.
- Install grab bars on both sides of the hallway, 32-34 inches from the floor near doorways and corners for additional balance and support.
- Install overhead lighting and nightlights throughout halls.
- Replace uneven or slippery flooring with carpeting or cushioned vinyl flooring.
- Place chairs along the halls for taking breaks.
- Use different colors on walls and floors to help seniors with vision problems see better and understand space.
- Install mirrors at hallway intersections for visibility around corners.
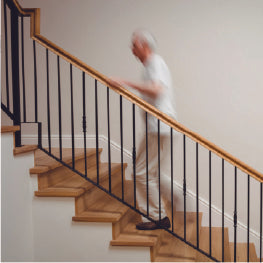
Stairs
Stairs can be a hidden danger zone for seniors aging in place. Weakened muscles, balance issues, and reduced vision can make navigating steps a challenge. The risk of falls is high, potentially leading to severe injuries like broken bones or head trauma.
Improving Staircase Safety
- Install non-slip treads or carpet runners on stairs and choose contrasting colors for better visibility.
- Install handrails on both sides of the stairs. They should be continuous and extend beyond the top and bottom steps.
- Install light switches near the top and bottom of the stairs for easy access to turn on and off.
- Paint each step in contrasting colors to improve depth perception and spatial awareness.
Additional Accessibility Features
- Consider installing a stairlift for safe and easy ascension and descension on stairs.
- Use Stair Climbers with assistance if you can still manage some stairs occasionally.
- Install a home elevator if you need to get to the second story, but stairs are not an option.
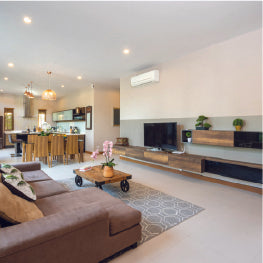
Living Areas
General living areas pose common threats to older adults. Loose rugs, slippery surfaces, poor lighting, and weak furniture can pose a significant fall risk. The modifications listed below are general changes to make to living spaces.
Prioritizing Safety and Fall Prevention
- Choose safer flooring like low-pile carpet, cushioned vinyl, or cork to avoid falls from slippery surfaces or loose rugs.
- Install overhead lighting with dimmer switches and consider adding task lighting near seating areas and walkways for better visibility.
- Choose stable furniture with rounded edges and easy-to-grip armrests. Chairs with a higher seat height (17-19 inches) make standing and sitting easier.
- Maintain a 36" clearance between furniture and walkways for easy movement with a walker or wheelchair.
- Hide electrical cords behind furniture or utilize cord covers to prevent tripping hazards.
Promoting Comfort and Accessibility
- Choose seating with good back and neck support to prevent physical pain. You can also add throw pillows for added comfort.
- Install a communication system for seniors to call for help from other rooms.
- Consider installing a smart home system for added convenience and ease of use.
Enhancing Functionality and Independence
- Use universal remote controls to operate multiple devices for simplified entertainment control.
- Consider closed captioning and audiobooks as entertainment options for individuals with vision impairments.
Kitchen
Kitchens can transform into unexpected obstacle courses for seniors. It can be hard to reach high cabinets, move in tight spaces, or use knobs with limited mobility or dexterity. Slippery floors and uneven surfaces further increase the risk of falls.
Countertops and Cabinetry
- Lower the height of counters to 28" to 30" from the floor, especially around the sink, stovetop, and prep space.
- Replace knobs with larger, easy-grip lever handles.
- Add shelves and drawers that slide out for easy access to frequently used items. This will prevent you from having to bend or reach far into cabinets.
- Install lazy Susan turntables to maximize storage space and improve accessibility in cabinets.
Appliances
- Place frequently used appliances at lower countertop heights.
- Install appliances with easy-to-read labels and front-facing controls for convenience.
- Consider convenient features like self-cleaning ovens, smooth-top electric ranges, and refrigerators with automatic ice and water dispensers.
Sinks and Faucets
- Install a shallow sink for easier access to faucets and washing dishes while standing or seated.
- Install lever handle faucets for easy operation. Consider touchless faucets for added hygiene and ease of use.
- Add a sink garbage disposal unit to reduce the need for bending and reaching for the trash can.
Additional Considerations
- Replace slippery flooring with non-slip flooring to reduce fall risk. Consider cushioned vinyl for added comfort.
- Add bright overhead and task lighting under cabinets for better visibility during cooking and food preparation.
- Add seating near counters for comfortable meal preparation and socializing.
- Make sure pathways are wide enough for different needs. A width of 36" is good for one person. A width of 42" is ideal for a wheelchair user. A width of 48" is best for multiple people, like a caregiver helping a parent in the kitchen.
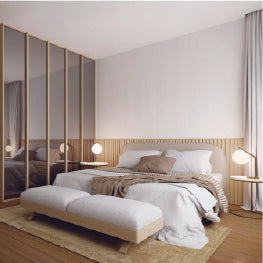
Bedroom
While bedrooms are a haven for relaxation, they can be danger zone for seniors. A high mattress makes getting in and out of bed difficult; limited space for maneuvering a walker and poor lighting can increase fall risks. Needing help with high shelves or buttons on clothes can be frustrating and limit independence.
Enhancing Safety and Fall Prevention
- Choose non-slip surfaces like low-pile carpeting, cushioned vinyl, or cork flooring to reduce falls.
- Install bright overhead lighting with dimmer switches and nightlights near entryways for better nighttime visibility.
- Create spacious walkways by arranging furniture away from the bed and avoiding blocking pathways.
- Add bed rails or grab bars around the bed for support while getting in and out.
Promoting Comfort and Accessibility
- Lower the bed to make transferring from the bed easier. You can achieve this with a lower-profile bed frame or bed risers.
- Consider a reclining bed as a replacement for your current bed for easier and effortless getting in and out.
- Keep assistive devices nearby while dressing, like button extenders, sock aids, or long-handled shoe removers.
- Install an emergency call button near the bed for easy access to help in emergencies.
Optimizing the Space for Mobility
- Keep 3ft clearance around the bed for ease of movement with a walker or wheelchair.
- Choose furniture with rounded edges and avoid bulky pieces. Opt for pieces that are easy to move and rearrange as needed.
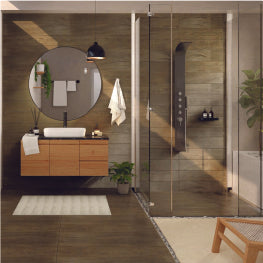
Bathroom
Bathrooms, essential for daily hygiene, can become surprisingly hazardous for seniors. Slippery surfaces like tubs or wet floors pose a significant fall risk. Climbing over high bathtub walls or struggling with shower controls can be difficult and lead to injuries. Additionally, limited grab bars and a lack of seating options can make maneuvering within the bathroom challenging.
Shower Accessibility
- Replace the bathtub with a step-free walk-in shower. The shower should have a low threshold of ½" or less.
- Alternatively, you can choose a shower with a flat entry for wheelchair access.
- Install grab bars in and near the shower for support when entering, bathing, and exiting.
- Install a shower seat in a location where bathing is most comfortable and where all items can be reached.
- Replace the shower head with a hand-held one, and make sure the hose is long enough to reach all areas while bathing easily.
- Add a rubber bath mat or adhesive bath treads to the shower floor for better traction.
Bathtub Modifications
- Add grab bars near the bathtub entrance and on the tub wall for support while entering, bathing, and exiting.
- Install a bathtub safety rail for added support when getting in and out of the tub.
- Consider installing a bath seat or transfer bench for added safety and comfort in the bathroom
- Install a walk in tub if stepping over ledges is not possible.
- Consider a bath lift if you need extra help getting in and out of the tub.
Toilet Modifications
- Install a raised toilet seat that promotes a comfortable 90-degree bend when seated. Opt for one with arms or an added toilet safety rail for added support.
- Add grab bars on both sides of the toilet for extra support while sitting and standing.
- Add an easily accessible toilet paper holder that doesn't require twisting or turning.
Additional Considerations
- Install a raised sink with lever handles for easier operation and improved accessibility from a seated position. The sink should be 34-46" and up to 42" for taller individuals.
- Add non-slip flooring through the bathroom for improved traction.
- Add a water-absorbing mat near the tub/shower to prevent water pooling.
- Add a nightlight near the toilet and tub for better visibility.
- Install wall-mounted shelves or cabinets to keep toiletries organized and within reach.
- Install shower controls with clear temperature markings to prevent scalding.
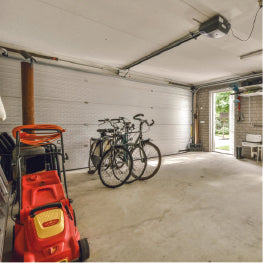
Garage
Garages can be surprisingly dangerous for aging adults. Dim lighting, uneven surfaces, and potential spills can all lead to slips and falls. Reaching for high shelves or heavy tools can cause strain. Maneuvering around parked cars can be tricky with limited mobility.
Enhanced Accessibility and Maneuvering
- Clear the floor and add overhead storage for more space and fewer tripping hazards.
- Create a 5 ft parking clearance for easy entry and exit from vehicles, especially with mobility aids.
- Install an automatic garage door opener for effortless entry and exit, even in bad weather.
Improved Safety and Fall Prevention
- Install non-slip epoxy coating or floor tiles to prevent falls on slippery surfaces.
- Consider adding a folding chair or small bench for a convenient resting spot or while waiting for transportation.
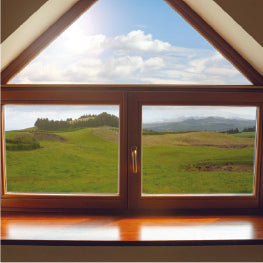
Windows
Windows offer a way for natural lighting to enter a home, which is vital for seniors to have a clear vision. However, a lack of windows or older, more challenging-to-open windows can create a vision and accessibility concern.
Ease of Operation
- Install easy-grip levers or cranks for better visibility and less dexterity required to open windows.
- If existing windows are difficult to open, replace them with easier-to-operate options like:
- Sliding windows: Glide horizontally with minimal effort.
- Casement windows: Open outward with a crank handle. They are ideal for ventilation but may require more space.
- Awning windows: Hinged at the top, open outward from the bottom for ventilation and privacy.
Accessibility
- Add motorized window openers controlled remotely with a switch or voice commands.
Safety and Security
- Install easy-to-operate window treatments like cordless shades or motorized blinds. Avoid heavy curtains that require strength to pull.
- Install window locks with easy-to-use levers for added security.
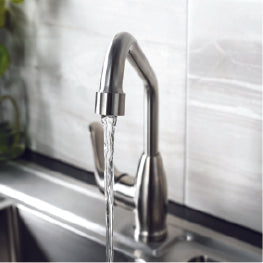
Faucets
Faucets, those seemingly simple tools, can become frustrating and unsafe for seniors with limited dexterity or grip strength. Traditional knob handles can be challenging to turn, especially for those with arthritis. Additionally, hot water scalding is a potential risk, mainly if hand controls are stiff or require a firm grip.
Focus on Ease of Use and Grip
- Replace traditional twist knobs with large lever handles.
- Ensure faucet handles have enough clearance for assistive devices or can be operated with the back of the hand.
Temperature Control and Safety
- Install faucets with built-in anti-scald valves that automatically mix hot and cold water.
- Add hot and cold water labels to the faucet handles or levers.
Additional Considerations for Enhanced Functionality
- Install touchless faucets that turn on and off with a wave of the hand.
- Opt for faucets with pull-out or pull-down sprayers.
- Raise the faucet height for easier access and reduced bending.
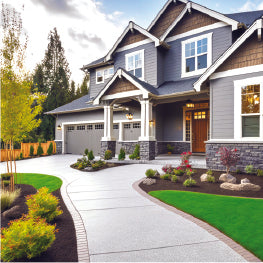
Exterior Elements
Outside areas, while offering fresh air and connection to nature, can transform into unexpected obstacle courses for seniors. Uneven walkways, cracked steps, or slippery patios can increase the risk of falls. Reaching for mailboxes or struggling with heavy garden tools can strain muscles and lead to injuries. Additionally, harsh weather conditions like snow or extreme heat can make navigating outdoor spaces difficult and potentially dangerous.
Enhancing Safety and Accessibility
- Pave over walkway and driveway areas with cracks and uneven surfaces.
- Make sure walkways and driveways have a minimum of 36" width for maneuvering with a mobility aid.
- Install a wheelchair ramp if required.
- Install grab bars along exterior walls near the entrance, mailbox, or frequently used areas.
- Install a bench or chair near the entrance.
- Replace low-sitting gardens with raised garden beds that are 24" to 30" high. An increased height of 36" is ideal for those using a wheelchair or with greater difficulty bending.
Improving Navigation and Visibility
- Install motion-sensor lights near entryways for nighttime visibility.
- Trim overgrown shrubs or bushes that obstruct walkways or block visibility.
- Paint the front door or mailbox a contrasting color for better visibility.
- Add clear house numbers and signage for easy identification by emergency services or visitors.
Additional Considerations
- Replace high-maintenance materials and plants with low-maintenance alternatives that require little or no upkeep.
- Increase doorbell volume or consider a doorbell with a flashing light for those with hearing impairments.
- Install an outdoor storage shed or cabinets to keep items organized and clutter-free.
Conclusion
Aging in place can be one of the most rewarding aspects of old age. It offers a source of independence, comfort, and empowerment that alternative housing options don't. However, it requires determination, patience, and perseverance to do successfully. With proper steps, resources, and planning, it's possible.
What are some ways you're making aging in place easier? We'd love to hear them! Leave a comment below.
Aging in Place Resources
About the Author

Brandon Landgraf is the Digital Marketing Manager for Carex Health Brands. He finds passion and fulfillment in creating content that enhances, improves, and enlivens others' quality of life. All of his written work is formulated to not only offer essential advice and tips but back it with proven studies and experts. His mission is to connect with readers and provide steps to make their lives better.
You can connect with him on LinkedIn here.
About Carex Health Brands
Carex is your one-stop shop for home medical equipment and for products that assist caregivers with providing the best possible support and care for their loved ones. Carex Health Brands has been the branded leader in in-home, self-care medical products for over 35 years. Our goal is to improve the lives of our customers by bring them quality products that bring dignity back to their lives. With our three nationally distributed brands, Carex Health Brands serves national, regional and independent food, drug and mass retailers along with wholesalers, distributors and medical dealers.

